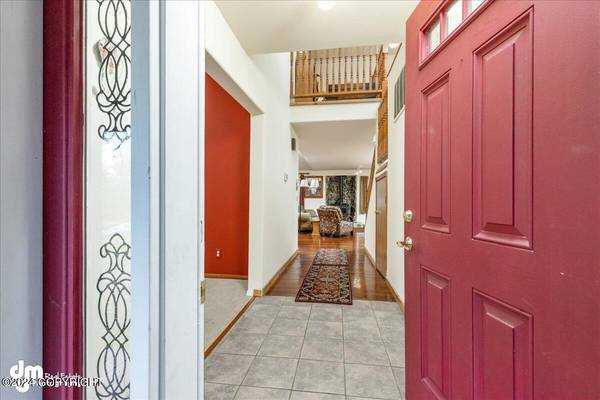5001 W 87th AVE Anchorage, AK 99502

UPDATED:
10/26/2024 02:07 AM
Key Details
Property Type Single Family Home
Listing Status Pending
Purchase Type For Sale
Square Footage 3,000 sqft
Price per Sqft $208
MLS Listing ID 24-5488
Style Two-Story W/Bsmnt
Bedrooms 4
Full Baths 2
Half Baths 1
Construction Status Existing Structure
Originating Board Alaska Multiple Listing Service
Year Built 2002
Annual Tax Amount $9,363
Lot Size 0.257 Acres
Acres 0.26
Property Description
Modern Upgrades: The home boasts numerous updates, including a newer water heater and furnace, upgraded bathrooms, and a kitchen outfitted with stainless steel appliances, wood cabinets, and sleek countertops.
Functional Layout: The property features a practical layout with three bedrooms, a full unfinished basement (1,083 SF), and an attached three-car garage, providing plenty of storage and convenience. The mother in law has it's own dedicated garage space (separated by pony wall) and own separate entrance. The unit is approximately 500 sf and rents for $1,595 per month. Lease expires September 15th, 2024.
Cozy Amenities: Enjoy the comfort of a wood stove, central air conditioning, and a wood deck perfect for outdoor entertaining.
Lot and Location: Situated on a rectangular lot of 11,191 sq. ft., this home offers a private and peaceful setting. The Jewel Lake neighborhood is known for its family-friendly environment, with easy access to all amenities, schools, and employment opportunities.
Well-Maintained Exterior: The exterior of the home is in average condition with wood siding, a composition roof surface, and a well-kept driveway with paved and gravel sections.
The detached rental dwelling rents for $800 per month and has a month to month tenant beginning in June.
Location
State AK
Area 15 - W Tudor Rd - Dimond Blvd
Zoning R2A - Two Family
Direction Heading south on Minnesota, go west on Dimond Blvd. Turn right on Jade Street and continue for 0.04 miles to 87th. Then, turn left on 87th; the home is at the dead end on the right.
Interior
Interior Features BR/BA Primary on Main Level, Den &/Or Office, Dishwasher, Family Room, Jetted Tub, Pantry, Refrigerator, Washer &/Or Dryer, Wood Stove, Workshop, Granite Counters, In-Law Floorplan
Flooring Carpet, Hardwood
Exterior
Exterior Feature Fenced Yard, Private Yard, Barn/Shop, Greenhouse, Shed, Storage, RV Parking
Parking Features Attached
Garage Spaces 3.0
Garage Description 3.0
Roof Type Composition
Topography Level
Building
Lot Description Level
Foundation Other
Lot Size Range 0.26
Architectural Style Two-Story W/Bsmnt
New Construction No
Construction Status Existing Structure
Schools
Elementary Schools Kincaid
Middle Schools Mears
High Schools Dimond
Others
Tax ID 0111614400001
Acceptable Financing Cash
Listing Terms Cash

Get More Information

Roy Briley Real Estate Group
Team Manager | Client Care Coordinator | License ID: ak.124886




